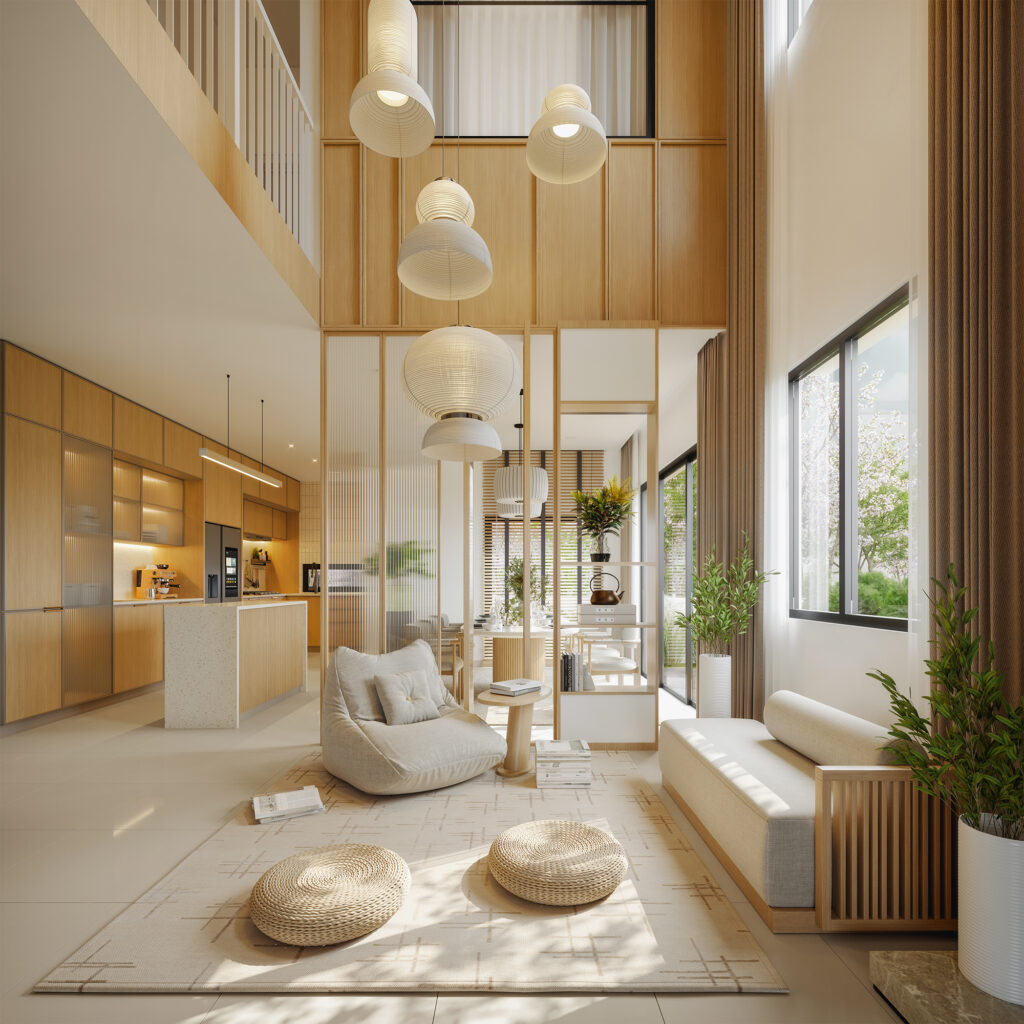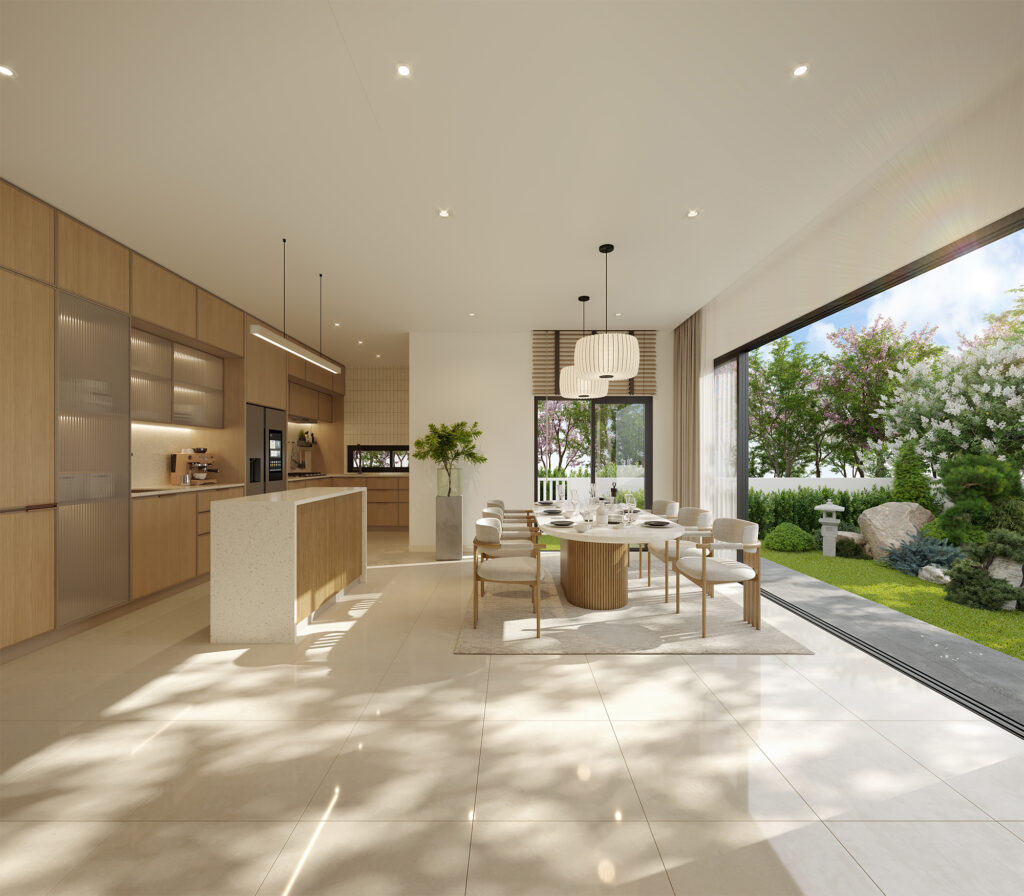Copyright © 2021 Gamuda Berhad
Yuevern Loh
For the past year, all everyone could talk about was the COVID-19 pandemic. Wearing masks, frequently washing hands and staying home was (and still is) the new normal. As Malaysians, we have learned to adapt to this new way of life since March 2020. Rearranging our homes to acclimatise to remote working seems to be one of the most important factors. After all, we spent months on end cooped up at home during the MCO.
With this in mind, Enso Woods took the lead in Gamuda Land’s post-pandemic design initiative – focusing on flexible and open layouts that are adaptive and multifunctional. Homeowners can arrange and use these spaces for various activities based on their lifestyle and needs.
Coincidentally, minimalist style homes have been on an upward trend, even before the pandemic rained on our parades. Muji-esque layouts have been a target for younger demographics and Enso Woods embodies the Japanese lifestyle with the danshari concept, where less is more.
Lim Chun Kuan, Inspector of Works @ Gamuda Cove commented, “We went through quite a few changes during the design process, such as the colour tone and landscape design. We had to match the Japanese vibe tastefully.”
On challenges they’ve faced, Lim said time restraint was the biggest factor as they wanted to put this design out before other developers, thus branding Gamuda Land as a forward-thinking company that plans ahead for its residents.
“Fortunately, we managed to pull it off in time,” Lim added.
Ain Syafikah, Assistant Manager from the Product Management Unit (PMU), said, “We realised outdoor spaces are really important during this time. We aimed to combine living arrangements with convenient access to outdoor, sociable spaces, internet services and power sources that make a difference.”
A big part of Enso Woods was designed based on experience. Tan Zijin, Assistant General Manager (Marketing) said, “Enso Woods was designed during the first MCO when all of us were new to working from home and staying home 24/7 with our family members. A lot of design elements were based on our experiences and challenges that we faced during the lockdown.”
Compartmentalised and multifunctional spaces proved to be an important aspect of homes during the pandemic, especially for households with children. This allows parents to juggle work while taking care of their children. The community pavilion is designated to enable residents to work near home and change scenery rather than working from their home office every day.
The double volume design is one of the signature features of the homes at Enso Woods. This enables plenty of natural lighting and ventilation – another important feature during lock-downs.
“We wanted to design a link-house that provides a lot of sunlight, and you won’t feel like you are enclosed in a terrace house,” said Sharon Khoo, Assistant General Manager of the Project Management Department.
A decluttered space leads to a decluttered mind. With that in mind, the homes at Enso Woods provides well organised storage spaces to keep the house tidy. This not only makes the home seem more spacious but helps homeowners work more efficiently.
Sharon concluded, “PMU team came up with many good ideas during the early design stages. This proves that you can’t go wrong if you put yourself in the buyer’s shoes and provide a design based on market needs.”


Gamuda Cove’s Enso Woods embodies the Japanese lifestyle with the danshari concept, where less is more.




